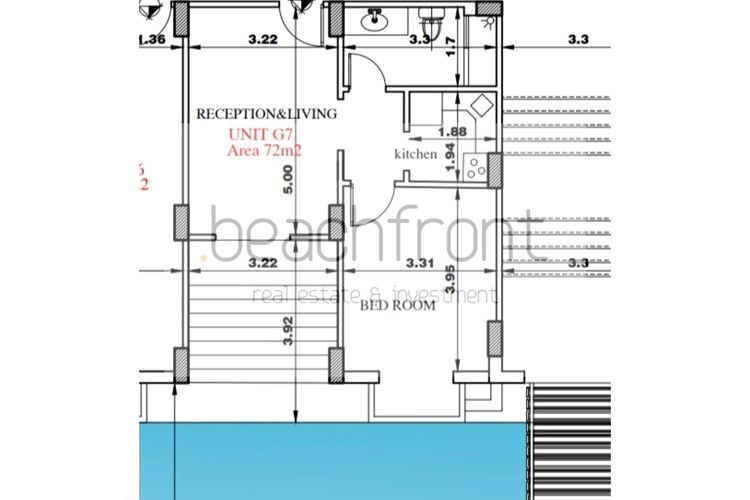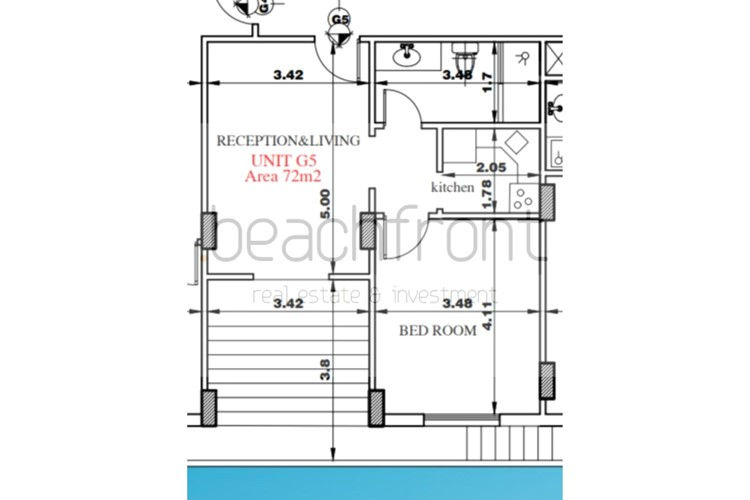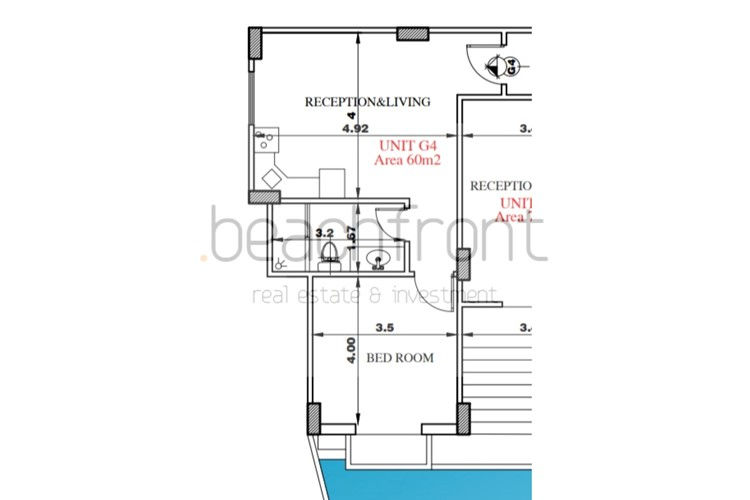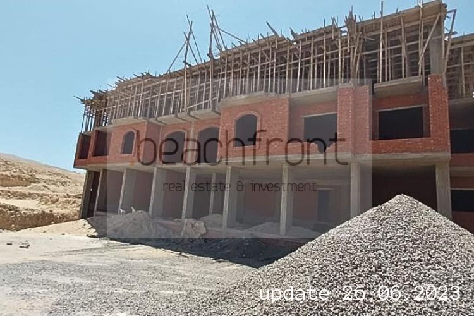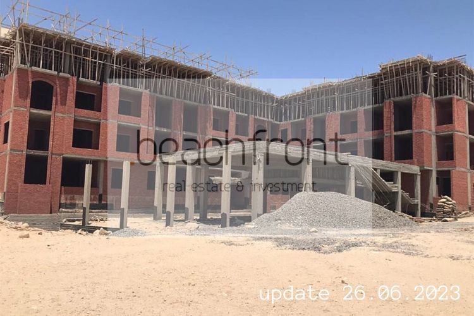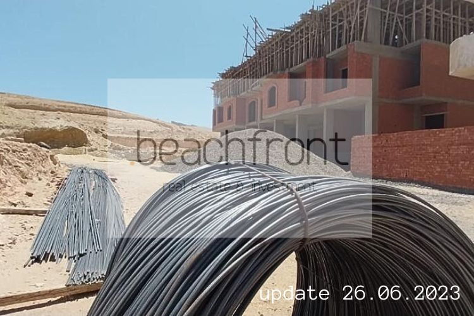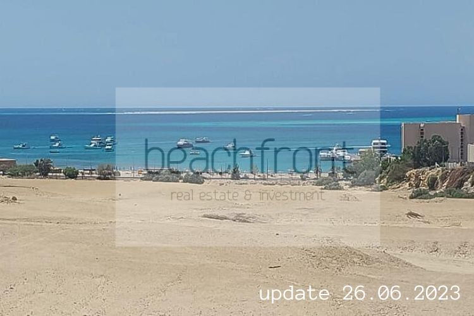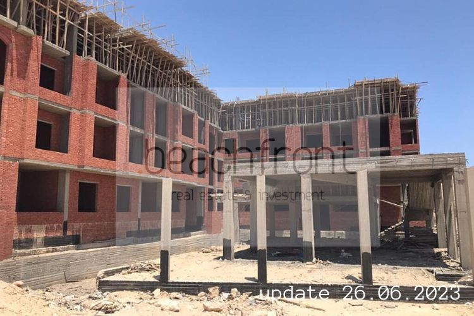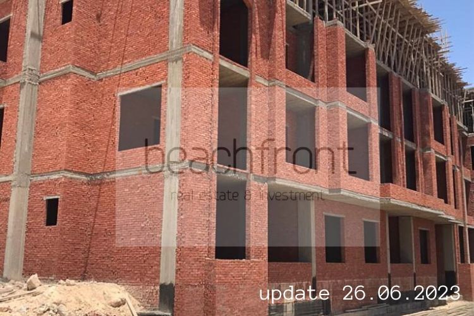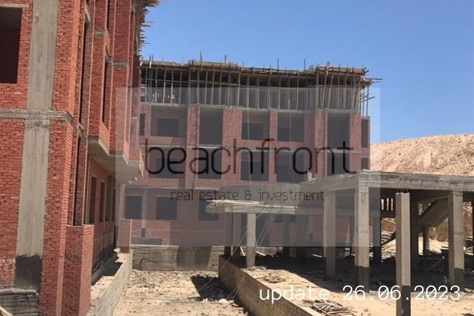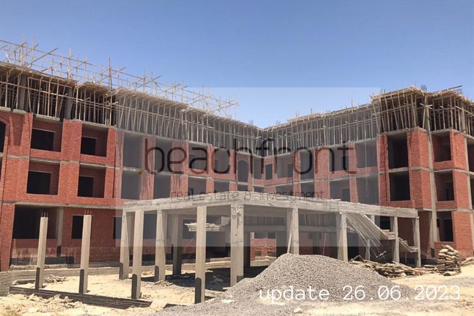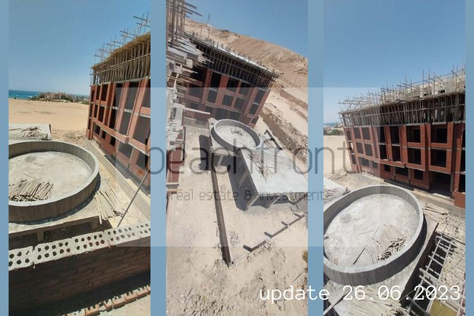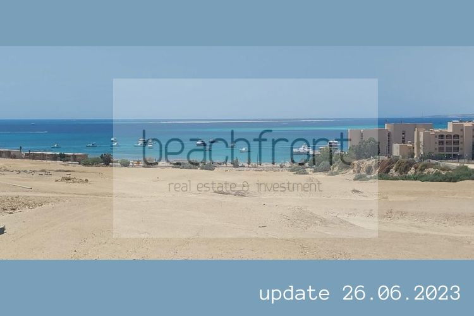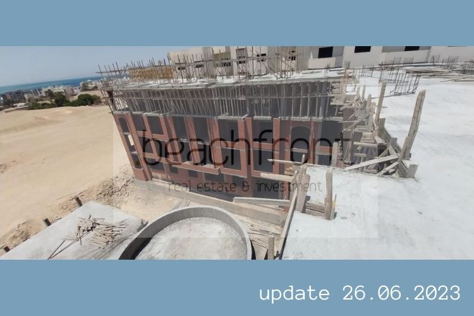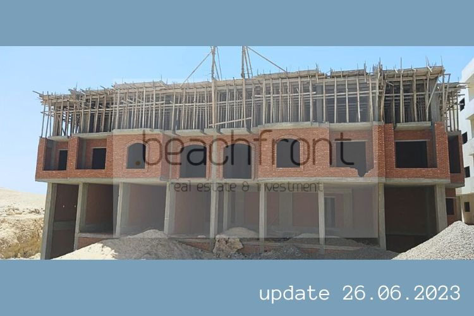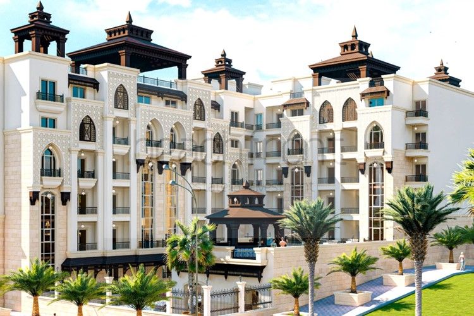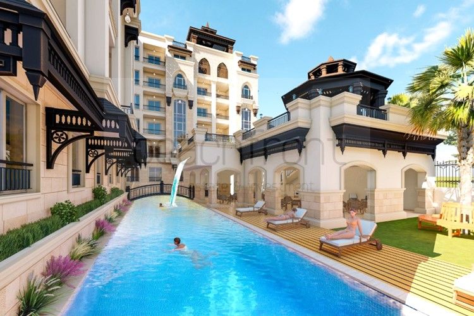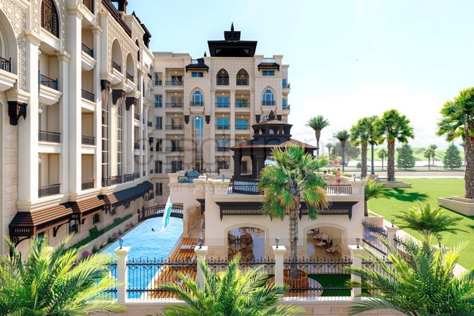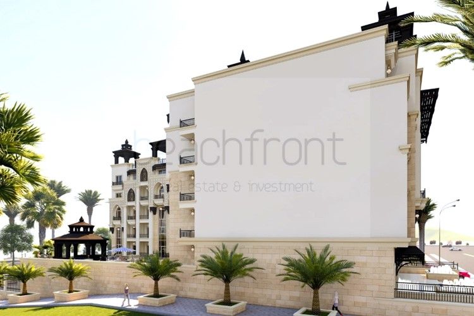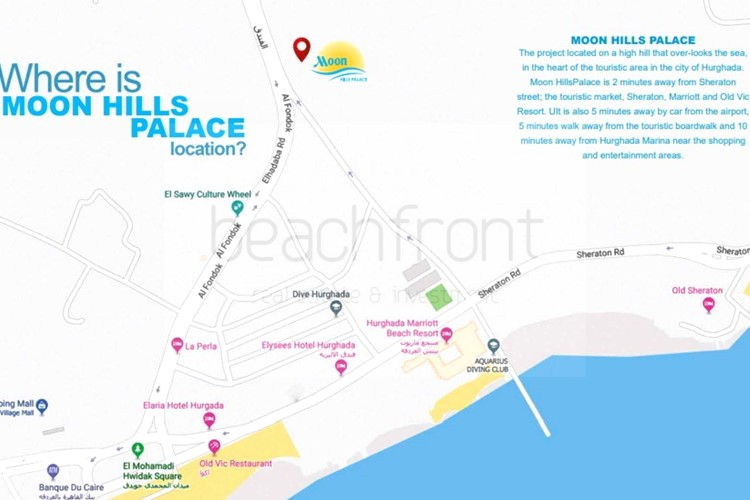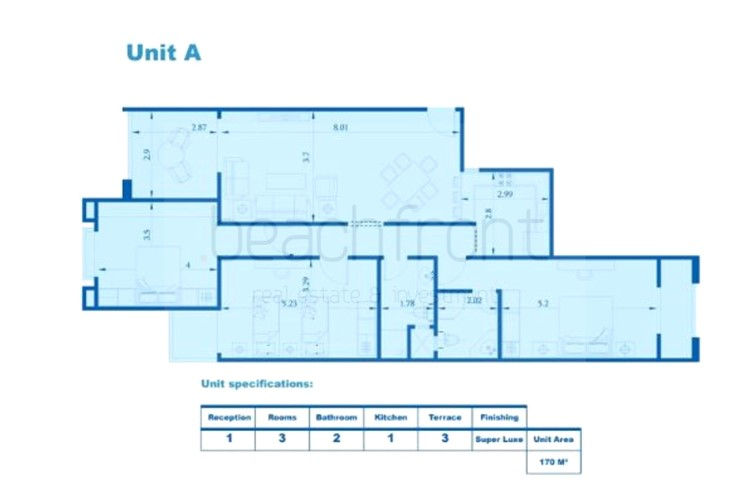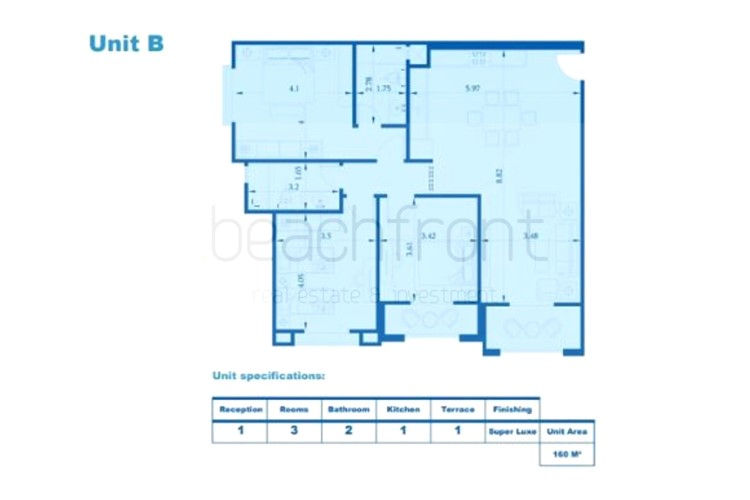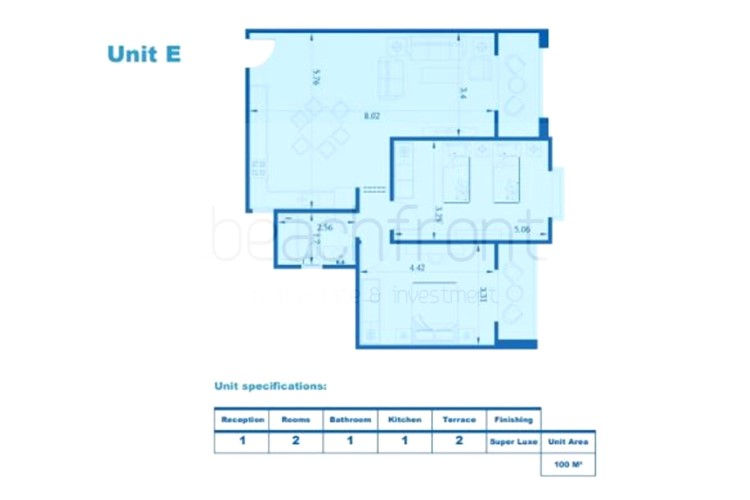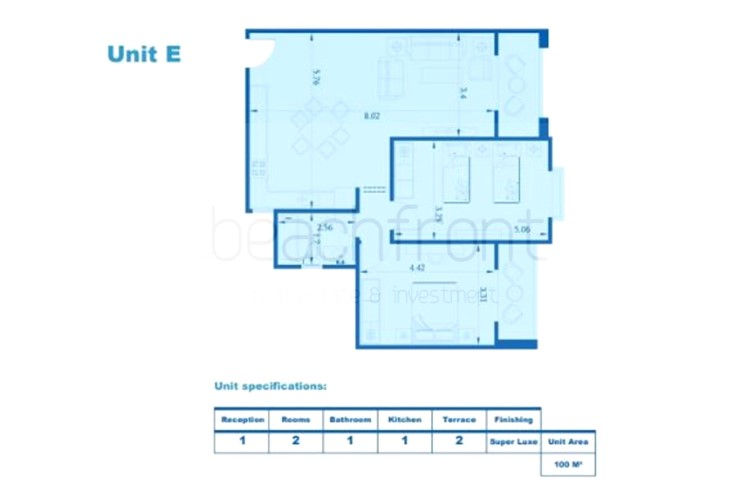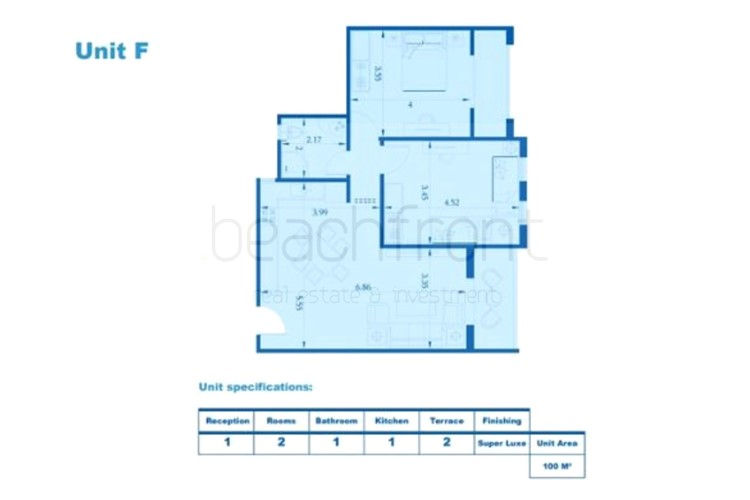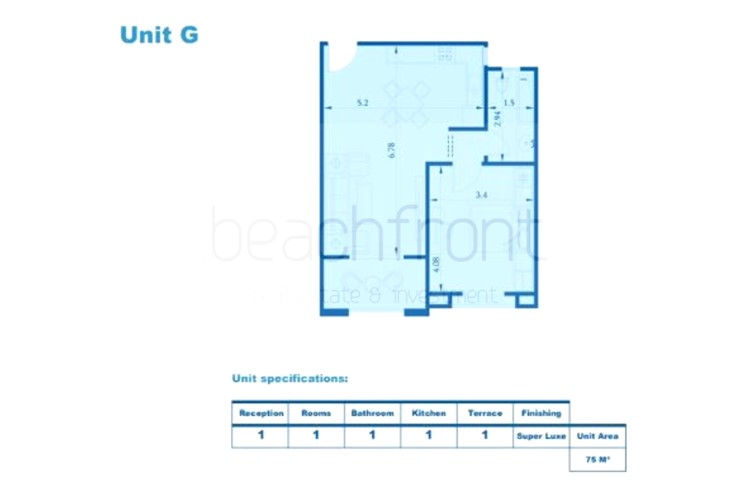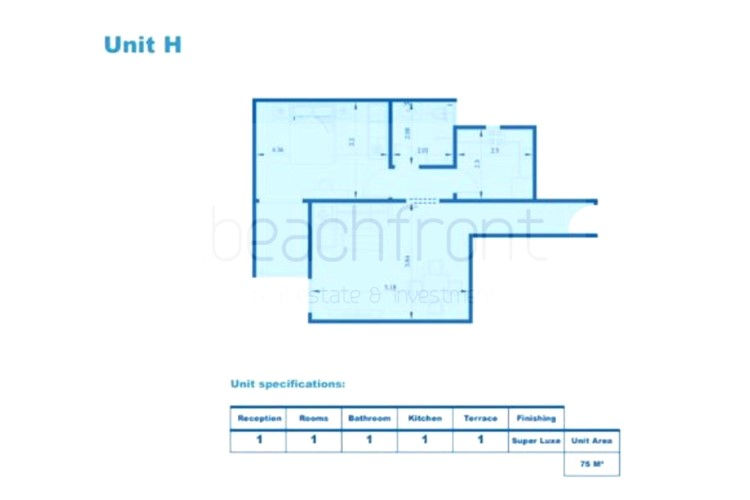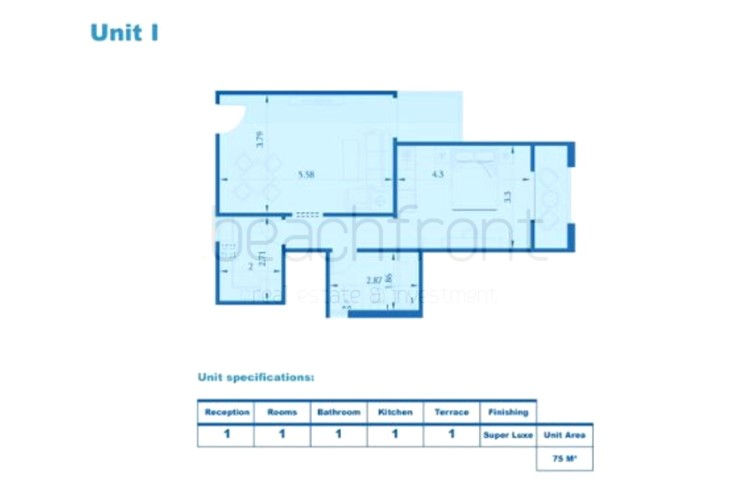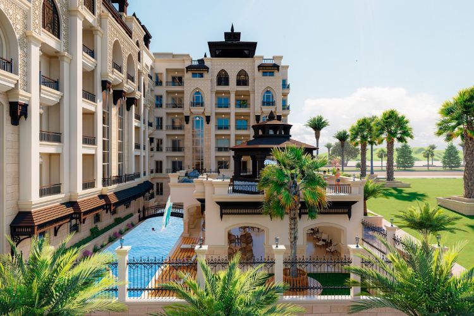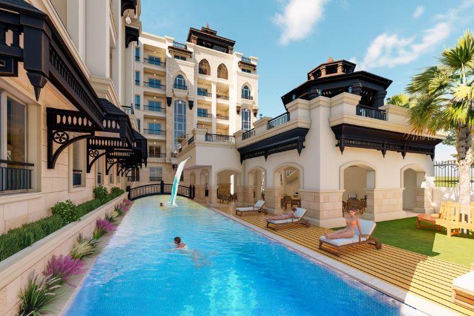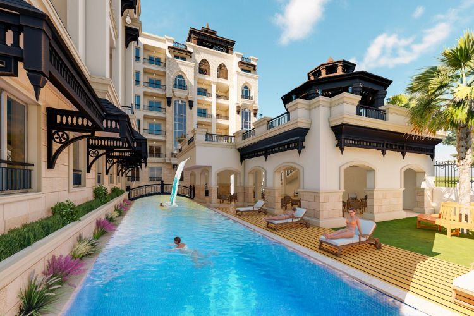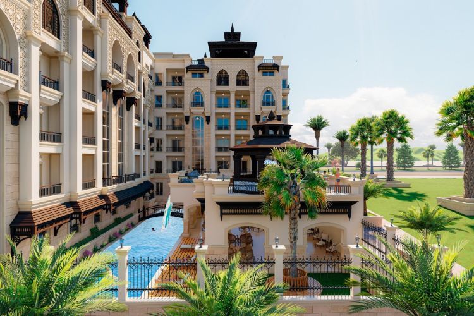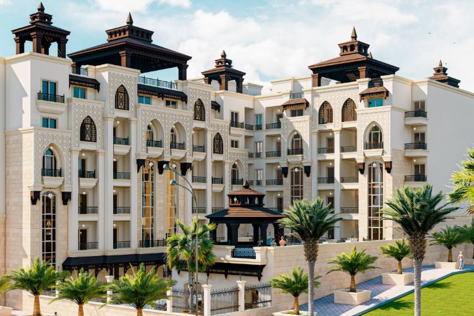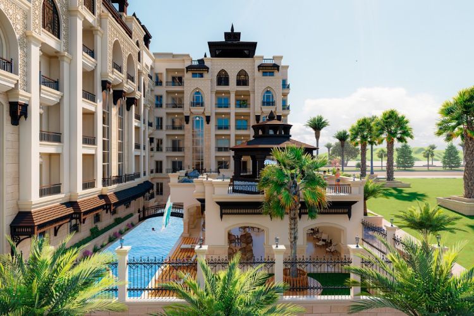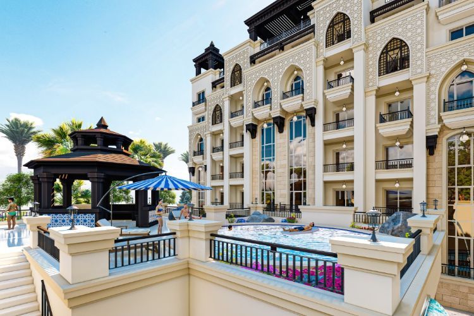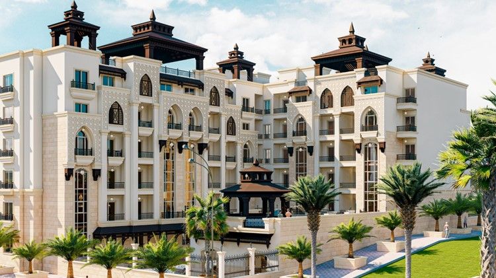MOON HILLS PALACE - LUXURY APARTMENTS FOR SALE - HURGHADA
وصف
Moon Hills Palace
Visit the website of our exclusive resort:
https://www.moonhillspalaceresort.com (German)
https://www.moonhillspalaceresort.com/en (English)
Location
Moon Hills Palace is located on a high hill that overlooks the sea, in the heart of the touristic area in the city of Hurghada, Egypt. The project is in front of the Sheraton Touristic Village and the Old Sheraton area from one side and the New Touristic Area from the opposite side.
Features/Facilities Description
Moon Hills Palace is just a few minutes away from the Marriott Hotel, the Old Sheraton public beach, the Old Vic Resort, the
Touristic promenade and in close proximity to Hurghada Marina.
Sheraton Street, the downtown with its bustling shopping, dining and nightlife venues,
5 minutes drive from Hurghada International Airport.
Total project area : 1500 sqm
Building area : 900 sqm
Landscape area : 600 sqm
External facade Implementation : Andalusian style
Ground floor level occupies 700 sqm and includes a swimming pool and a cafe
First floor level occupies 400 sqm and compromises a swimming pool and green landscape
Hotel Reception
Floor numbers : 5 typical floors
Units number : 56
Units categories:
- Deluxe swim-up pool view
- Deluxe pool / sea view
- Street view
Units area : 35sqm, 38sqm, 40sqm, 42sqm, 75sqm, 96sqm, 100sqm, 110sqm, 130sqm, 160sqm,170sqm.
Elevators : 2
Super lux finishing
-Covered double brick exterior walls and plastered ceilings
-Jotun painted walls and ceilings
-Cleopatra ceramic floor tiles for all the interior zones
-In-doors are made of massive wood with handles and locks
-Double glass aluminium sliding windows
-Cleopatra in-room floor tiles
-Glass shower cabin
-Ideal standard toilet and washbasin
-false ceiling in the bathroom
-spotlights in the bathroom
Ground floor swimming pool
Length -35m, width -6m, depth 1.6m
First floor swimming pool
Diameter -10 m; depth -1.6m
The landscape and sitting area around the pool, including a big shader, occupy 250sqm
Roof top
-roof garden
-sitting area
-sea view
-cafe
-7 wooden shaders in the Andalusian style.
Underground parking : 500sqm
20 cars capacity ; 20sqm per car
PROJECT DELIVERY : August 2024
Features and services
-24/7 reception service
-Super luxe interior finishing
-Underground parking with 24/7 security service (extra charge)
-Green landscape
-Easy access for people with disabilities
-Swimming pool on the ground floor level
-Swimming pool on the first floor level
-Cafe on the ground floor level
-Cafe on the roof top (extra charge)
-Two elevators-Emergency exit plans on each floor
Entrance
-Installed front wooden door
-Fixed front door handles and locks
Electrical works
-Installed electrical points around the rooms
-Installed air condition point and drainage in the living room and/or bedroom(s)
-Installed electrical points and plugs in every zone
Bathroom
-Ideal standard washbasin
-Ideal standard floor standing wc
-Glass shower cabin
-Spot lights
-Wall ceramic tiles
- Floor ceramic tiles
Balcony/terrace
-Painted walls
-Floor tiles
-Double glass aluminium frame - sliding balcony door
photos of furnishings are just examples and are not included
The prices are based on the latest information available to us. Due to the current price development worldwide, all prices quoted are therefore non-binding. Short-term purchase price increases by the developer/owner are possible. We strive for a timely update. If you are interested in this property, we will be happy to submit you a daily updated price offer.
الجدول الزمنى للمشروع
- Cafes & Restaurants
- Supermarket
- 24/7 Security
- Parking
- Elevator
- Closed Community
- Deluxe Properties
- Landscaped Areas
- Close to public beach
- Luxury finishing
- Swimming pool
- Balcony/Terrace
- High standard finishing
- Car parking spaces
- Roof terrace
- Sea view
- Restaurant
- high standard community
- basement parking area
Property Video
Pläne
- Financing options and cash discounts are available
- NO COMMISSION TO THE BUYER
